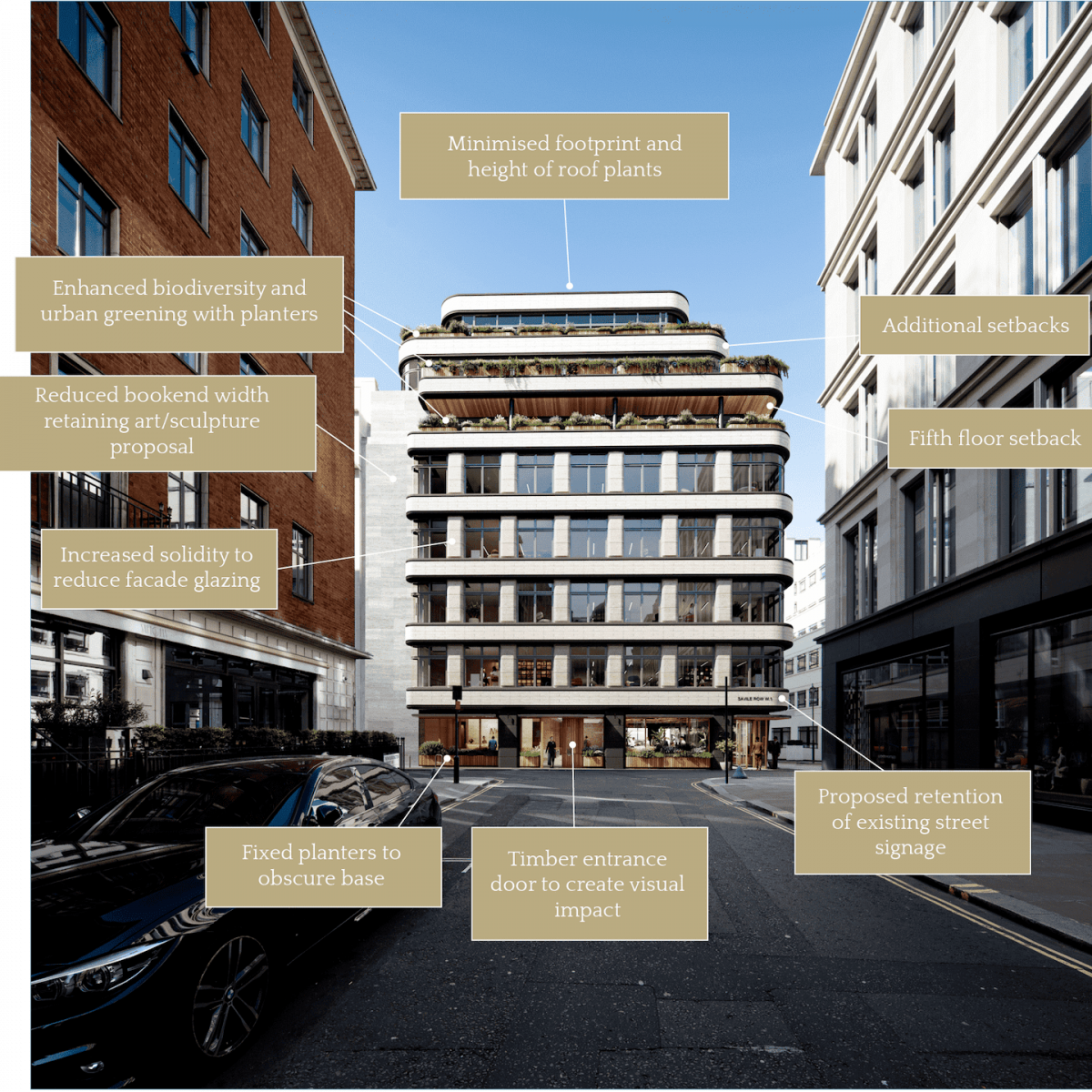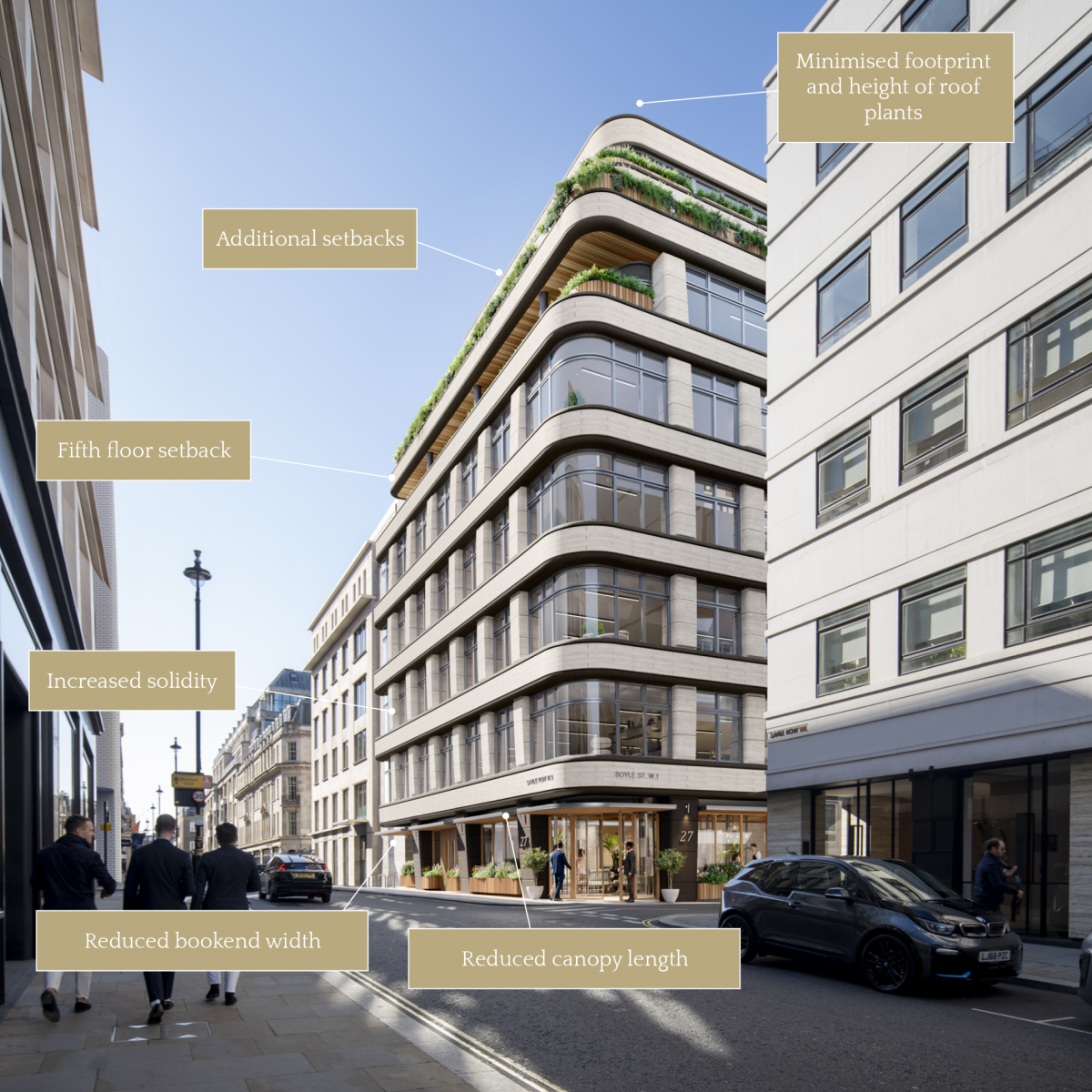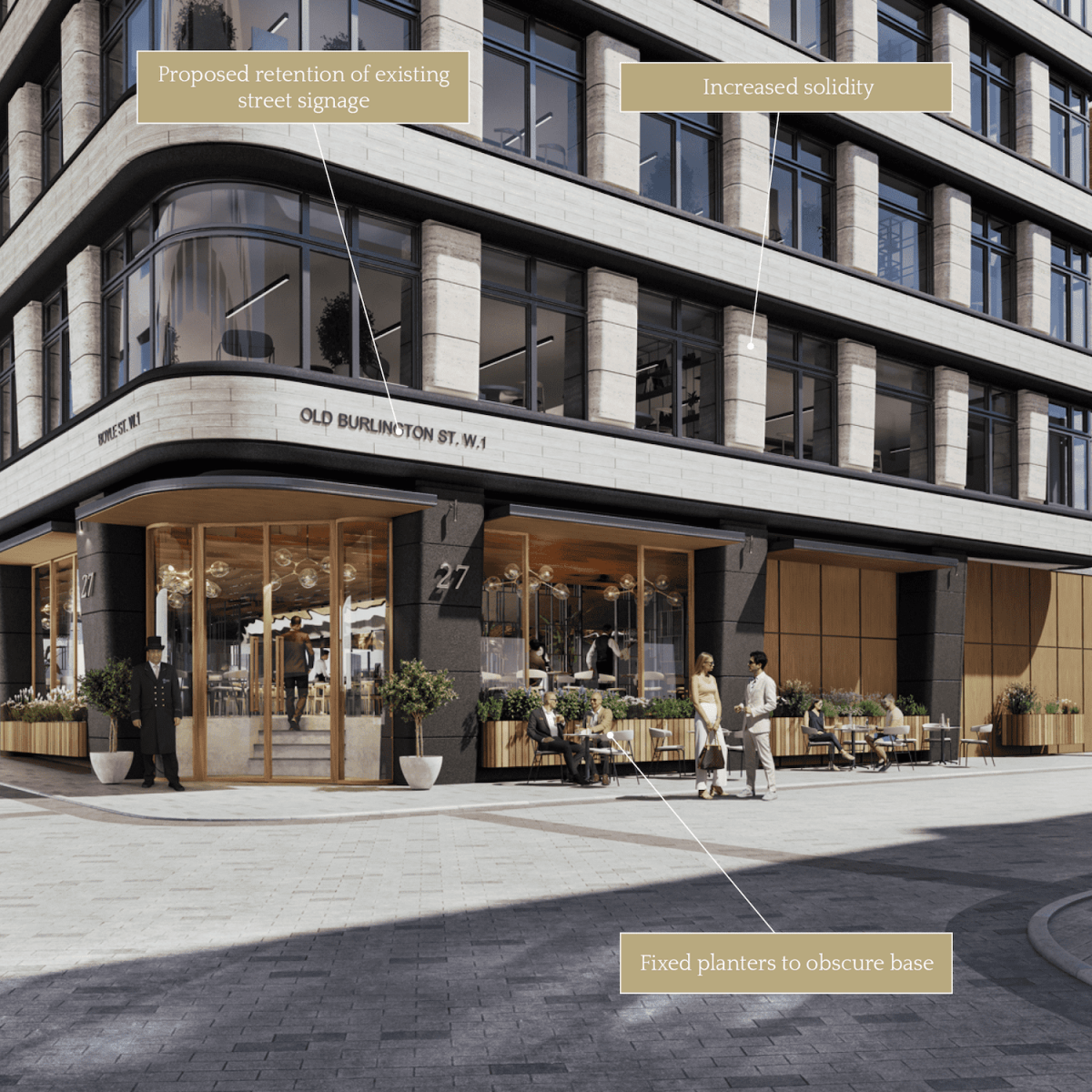For the past year we have been working in partnership with the local community to deliver a building everyone can be proud of:
We held 14 meetings with local groups to gather direct feedback
We held a webinar presentation
3,000 letters delivered to the local community
This consultation website went live
We held a public exhibition on the plans
300 doors knocked on
Here is the how the scheme has evolved following feedback
YOU SAID
WE DID
The amount of glazing in the building’s façade is too much
Increased solidity of the façade by incorporating additional vertical columns on every façade
The restaurant windows should be ‘framed’ so that diners’ feet cannot be seen from the street
Introduced lumber planters on every ground floor elevation, with greening that will act as a screen
Make the office entrance more attractive to those coming from Regent Street
Redesigned the glazed entrance into a more attractive oak timber doorway
Savile Row currently lacks any greenery
Introduced new planters at ground and upper floors, which will be designed by a landscape architect with longevity in mind
We are concerned about the building’s massing
Reduced overall building height by 2.4m, as well as minimised the bulk of the rooftop plant and further setting back the upper floors
The scheme should be as sustainable as possible
Included new planters, biodiverse green and brown roofs, and a blue roof to collect rainwater. We are also maximising the use of timber in construction, and reusing existing building stone
We don’t like the large ground floor awnings
Reduced the canopy size from 1500mm to 600mm on Savile Row and Old Burlington Street, and to 400mm on Boyle Street
Is retrofitting not viable at this location?
Assessed all retrofit options carefully, and retrofitting has been deemed as not deliverable for the site
Affordable workspace should be included on the site
Introduced affordable workspace with potential for training, apprentices, and start-ups at basement level 2
View from New Burlington Street looking West
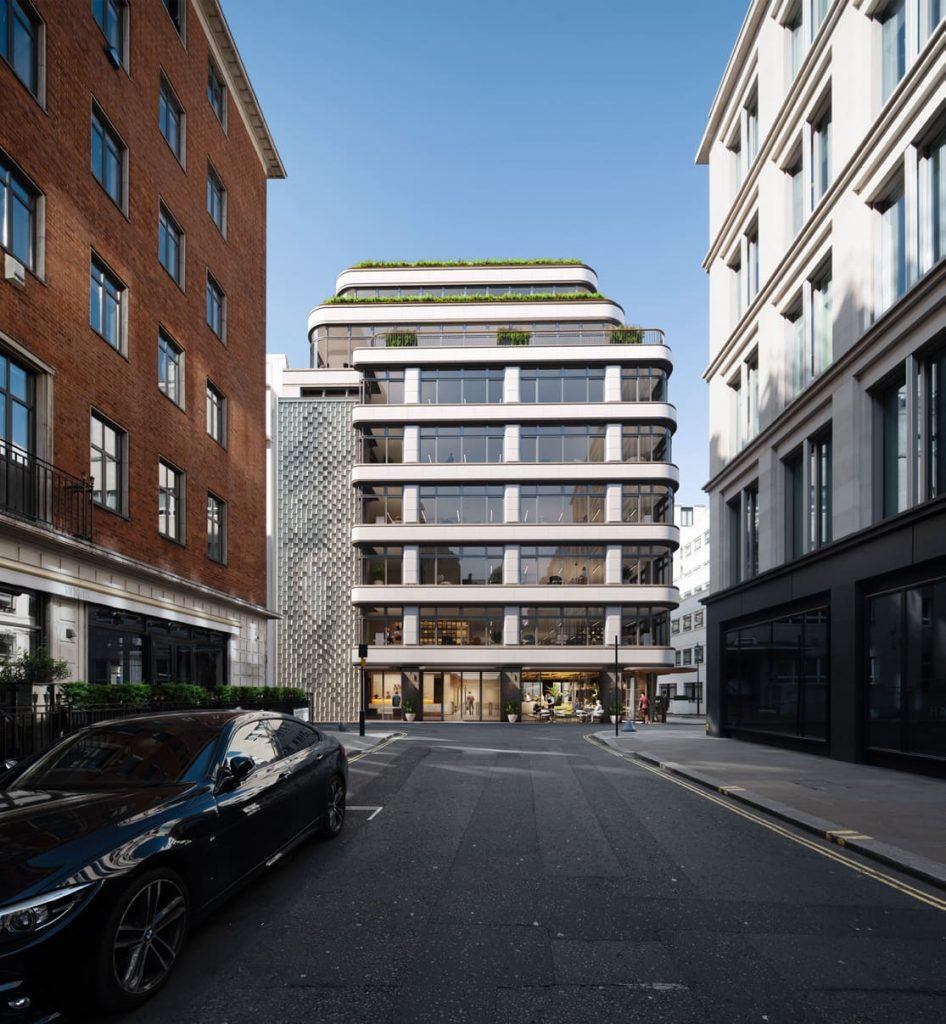
Initial Proposal
View from Northern End of Savile Row looking South
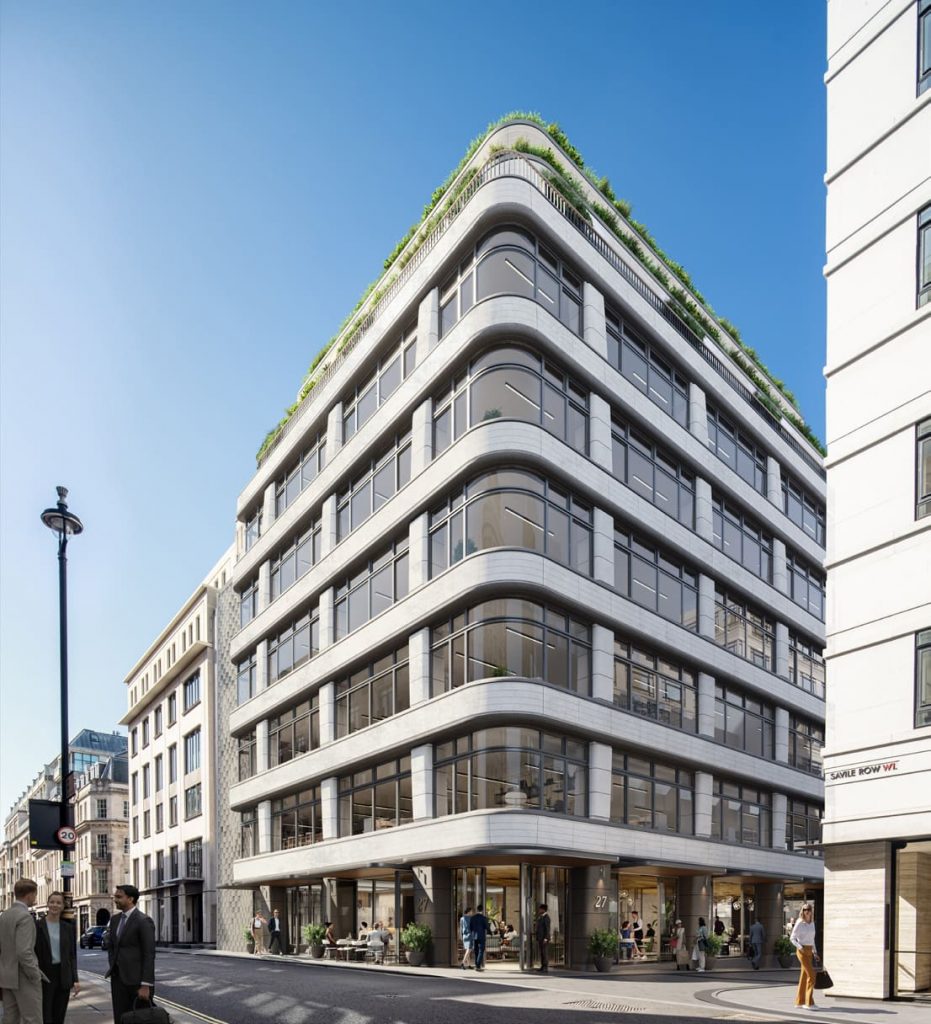
Initial Proposal
View from corner of Boyle Street and Old Burlington Street
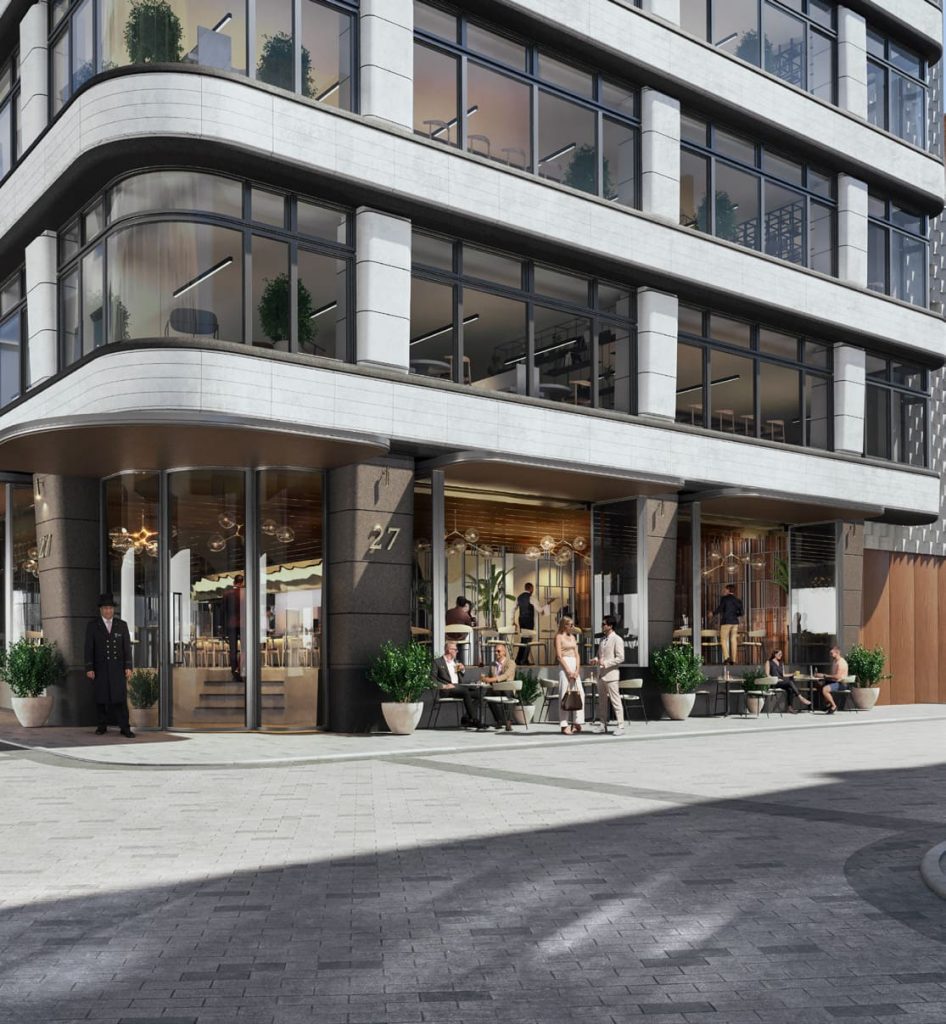
Initial Proposal
View from corner of Savile Row and Boyle Street
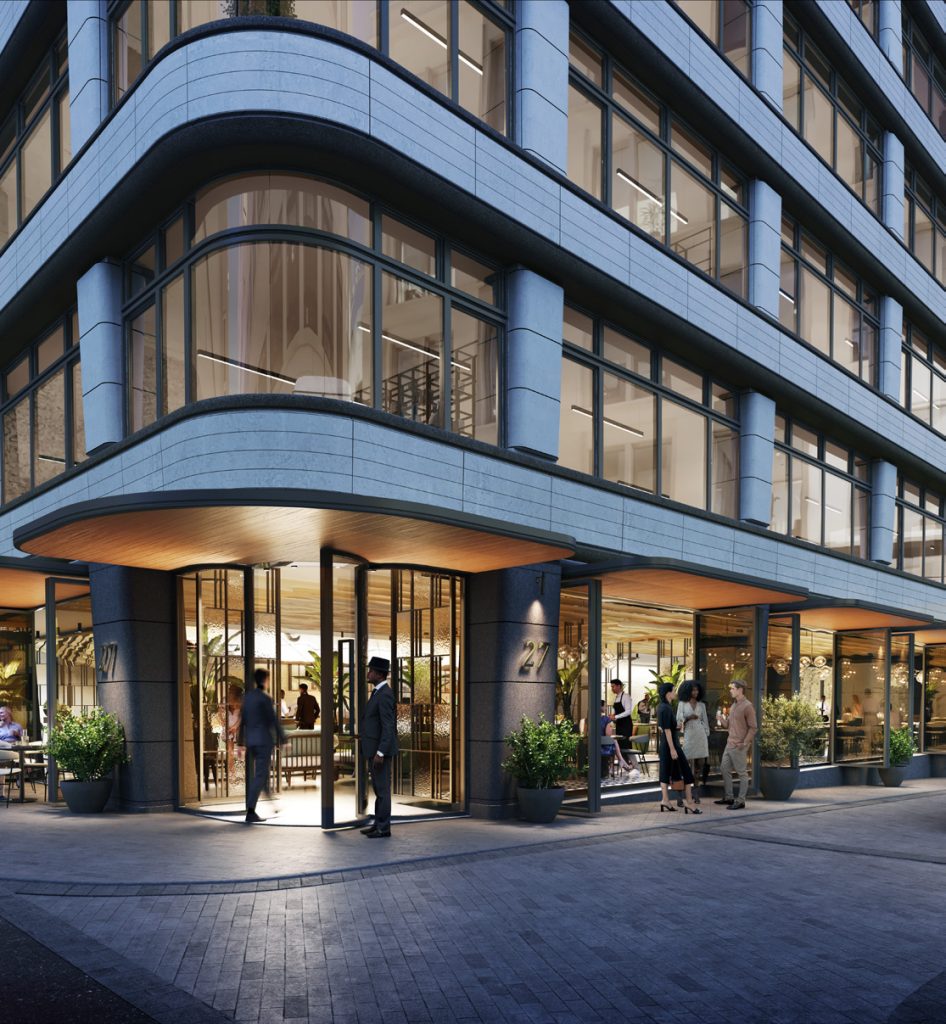
Initial Proposal
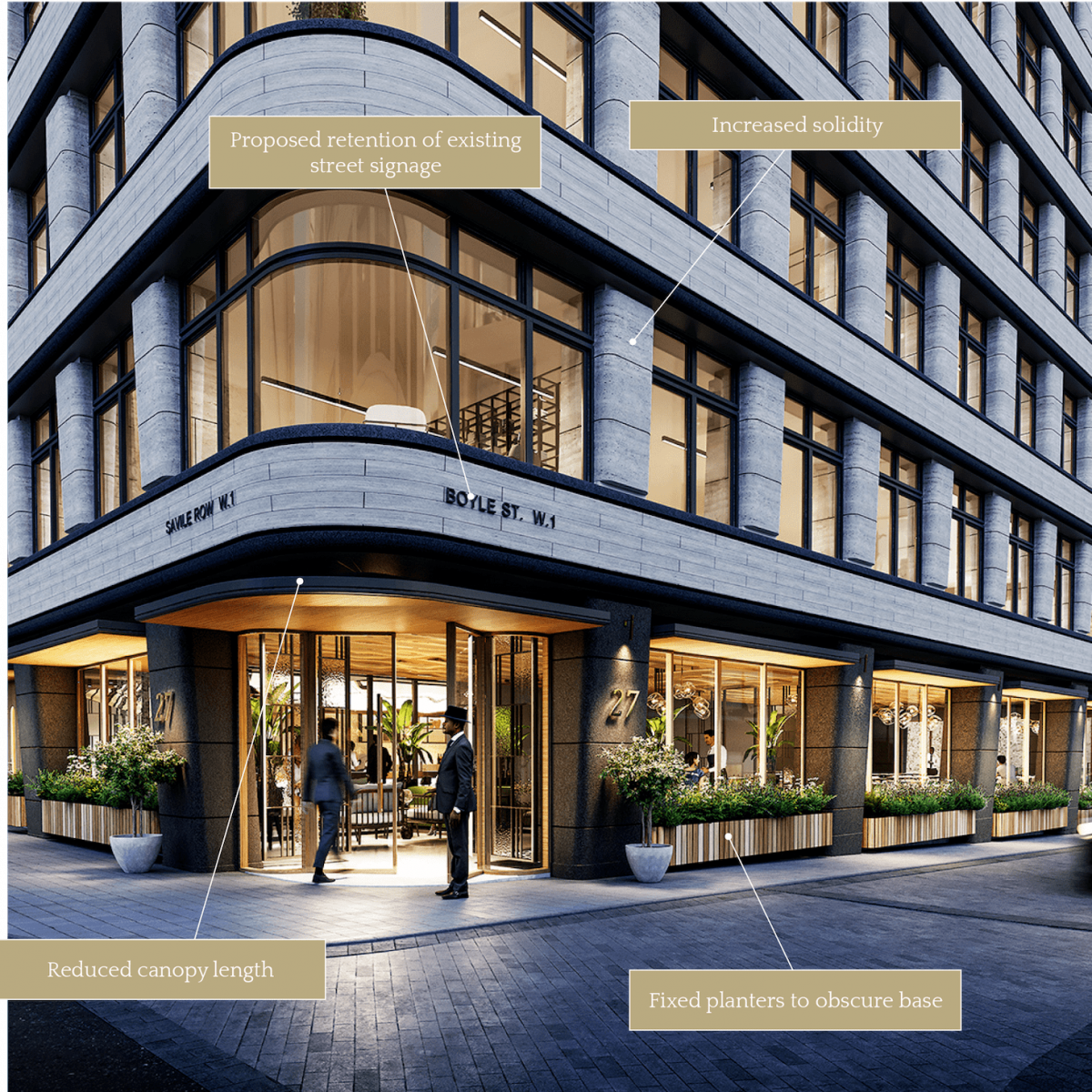
Note: Timber finish will be English oak or similar, and will be maintained so it doesn’t weather. Colour shown is not the final colour or finish. The intention is to source finish similar to Dege & Skinner and Drakes
