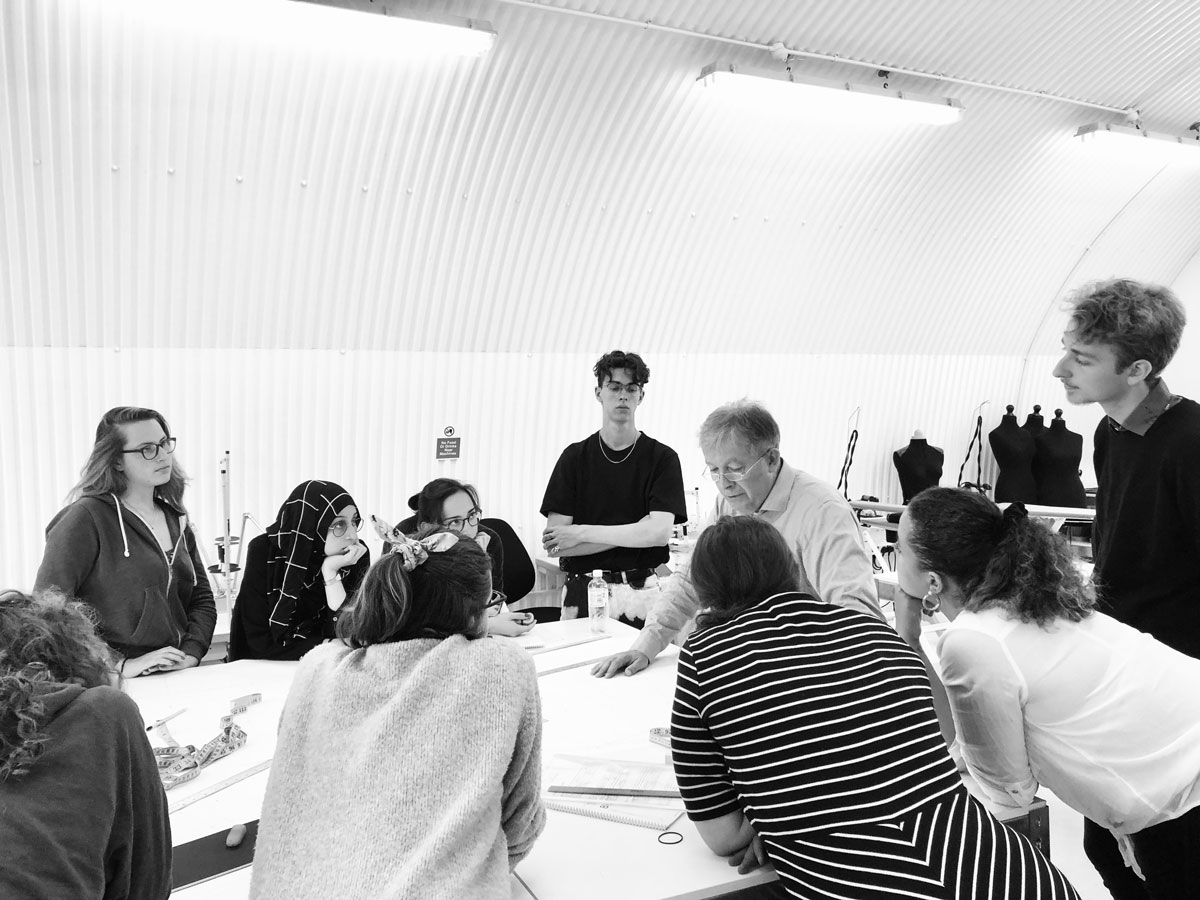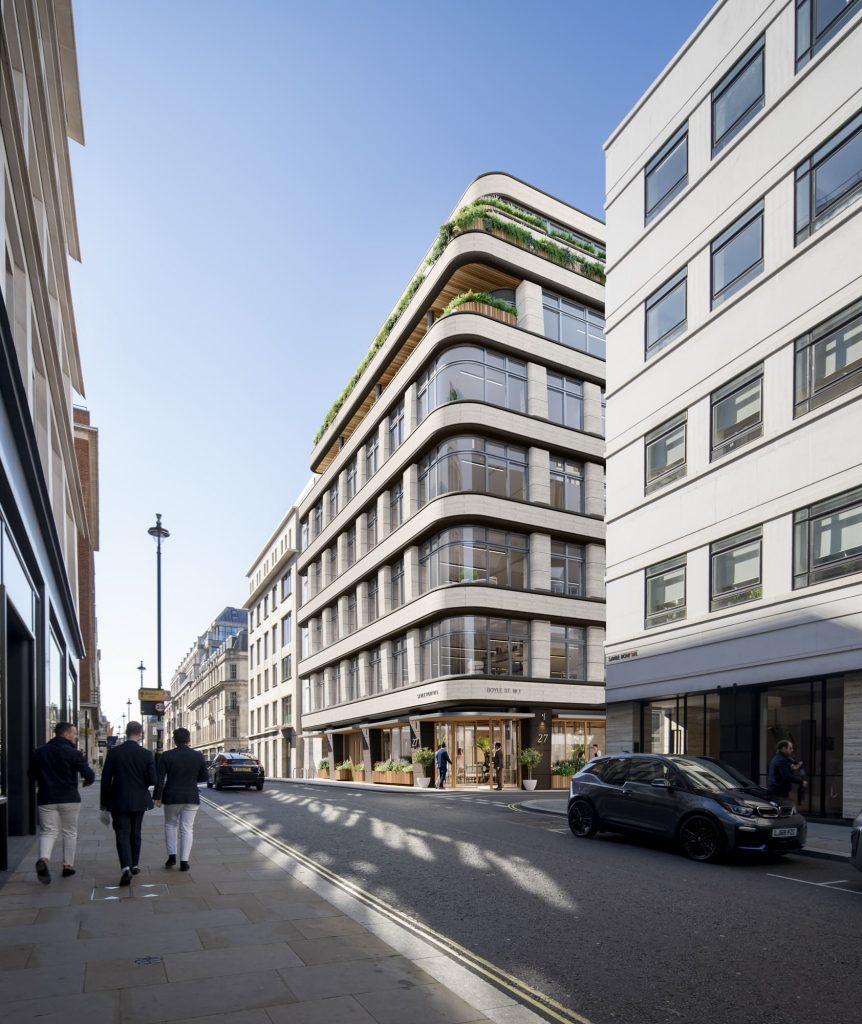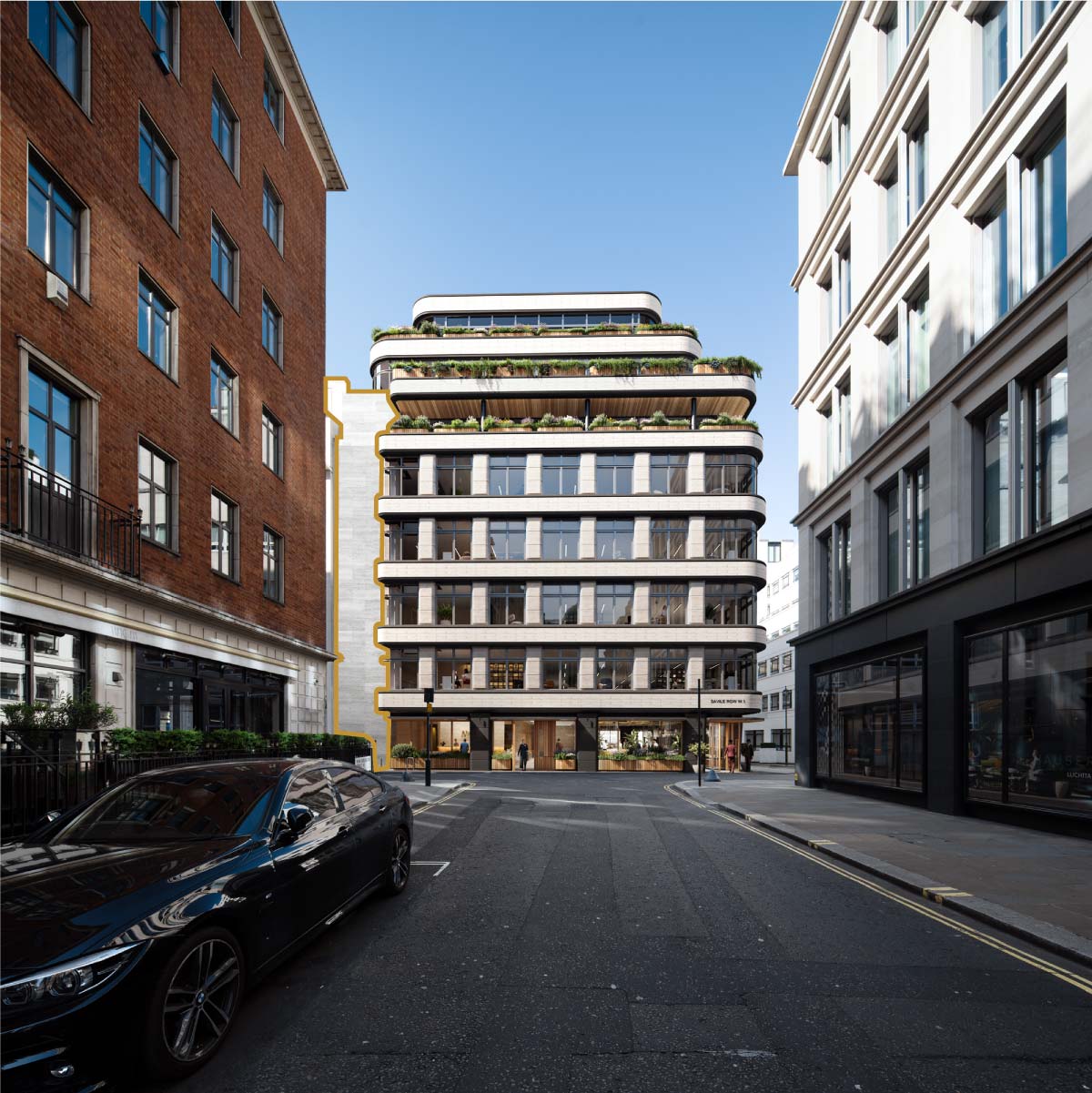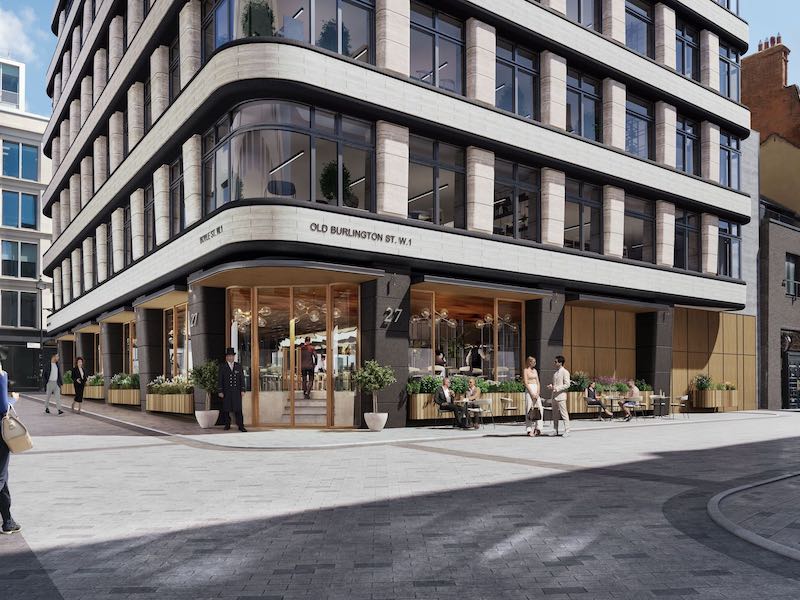Key principles
- Make a positive contribution to the Savile Row Conservation Area, with a building of high architectural quality that is focused on particularly activating the northern end of Savile Row
- Have regard for the legacy and the importance of the period in which the existing building was designed and pay homage to that point in time
- Create an innovative low carbon, exemplar for how new buildings should be designed now and in the future, and set a benchmark in sustainable low carbon development and urban greening
- Contribute to and significantly enhance the public realm at the northern end of Savile Row, balancing it with the lively and active environment that exists along its southern end.
- Create a future-proofed structure which will be flexible, adaptable, and accommodating for future uses and future generations
-
Support the Savile Row Tailoring Community through the provision of affordable workspace for training and apprenticeship use.
Design Approach
The existing 27 Savile Row was built in the 1940s, at a time when Art Deco and the Moderne Style of Architecture had a large influence on the style of buildings and approach to design. A number of buildings have remained from that period, and the neighbouring No. 25 Savile Row is an immediate example that has stood the test of time.
The existing building is currently lower than the height seen on the west and east sides of Savile Row. The character and scale of developments at the northern end of Savile Row are also more contemporary and larger than the current building at 27 Savile Row.
The image to the right is an example of the architectural style of the same period as 27 Savile Row, which has helped inform our design approach.
New Proposal
Our proposal acknowledges the importance of the 1940s-era architecture and seeks to respect that heritage. The design will reflect the historical neighbouring architecture to ensure the new building sits comfortably within its surroundings.
The redevelopment of this site presents an opportunity to redefine the massing and height of the building, to create something that is more in keeping with the newer developments at 20 and 23 Savile Row. The proposed building height aims to align with the taller buildings to the immediate west and east, creating more consistency along the street.
Sustainability
Increasing biodiversity
The planted balconies and terraces will contain extensive planting to encourage biodiversity.
Connectivity and transport
There will be substantial cycle spaces provided as part of the development. The site is well connected to a variety of transport links with a PTAL rating of 6b.
Low carbon strategies
Reduce the embodied and operational carbon to target the highest BREEAM Outstanding rating.
Efficient materiality and design
We are looking at the use of timber, UK-sourced materials, and recycled stones on structure and façade elements to reduce carbon footprint.
Water cycle
Equipment used throughout the building will be water efficient, with rainwater recycling and harvesting throughout. Storm water attenuation will also be included in the designs, to minimise water wastage.
Affordable workspace for training apprenticeships and start-ups
“We have been in discussion with the project team for the building about the lack of affordable workspace for training, apprenticeships and start-ups in Mayfair.
Following consultation with us and the wider tailoring community, we are thrilled that the developer has changed the scheme to include affordable workspace at basement level 2.
This will be of enormous community benefit, fostering and nurturing the next generation of bespoke tailors, cutters and master tailors. Furthermore, to provide this facility in Savile Row itself would be hugely welcomed.”
Victoria Townsend, Founder – London Academy of Bespoke

High quality office space
The proposals will provide much-needed, high-quality office space, in line with the aspirations of the Westminster City Plan. We are looking to create a contemporary, high-quality commercial space whilst celebrating the unique heritage of Savile Row.
With confidence in the West End returning, our scheme will contribute to the thriving and vibrant character of the area. Henigman is seeking to future-proof this iconic site by making it an accessible, modern and sustainable office building.
The existing building is limited in its ability to provide suitable proposals, as it has limited levels of natural daylight and inadequate floor to ceiling heights.
Our proposals will provide the very best in 21st–century office space, with amenity space in the form of terraces on office floors to ensure the health and wellbeing of users, and end-of-journey facilities to allow for active travel.

Proposed view of 27 Savile Row looking south along Savile Row
Image of proposed new office space
High-quality end-of-journey facilities to encourage sustainable modes of transport
Activating ground floor and improving public realm
Along Savile Row, the existing building has a poor relationship with its surroundings and does not present a welcoming frontage. The blank appearance of the building is reminiscent of a fortress, contributing nothing to the area’s public realm.
As part of the proposals, it is our ambition to create a lively and active ground floor that will make a significant contribution to the area’s public realm.
We will provide a restaurant with outdoor seating at ground floor level, opening 27 Savile Row up to the public and providing interaction with pedestrians. Planting is proposed at ground floor level and at the roof terraces, to improve levels of biodiversity.
By developing the site, there is potential to incorporate public art designed by a U.K. artist on the bookends of the building’s façades on both Savile Row and Old Burlington Street, to further liven up the public realm.
The proposed scheme would also activate the ground floor frontages and surrounding public realm by seeking to provide a shared surface arrangement on Boyle Street and Old Burlington Street. A shared surface creates a single-level space that promotes social interaction and allows for pedestrians to move around with greater ease.
The image to the right shows the proposed view looking west along New Burlington Street with the public art installation space highlighted in gold.
Below are our design proposals for the public realm improvements along Savile Row and Boyle Street


Existing public realm

Drawing of proposed new public realm
